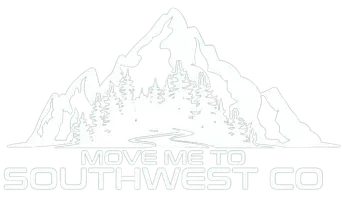For more information regarding the value of a property, please contact us for a free consultation.
Key Details
Sold Price $719,000
Property Type Single Family Home
Sub Type Stick Built
Listing Status Sold
Purchase Type For Sale
Square Footage 2,592 sqft
Price per Sqft $277
Subdivision D Bar K
MLS Listing ID 812430
Sold Date 05/30/24
Style Contemporary
Bedrooms 3
Full Baths 1
Three Quarter Bath 1
Year Built 1991
Annual Tax Amount $2,107
Tax Year 2023
Lot Size 5.010 Acres
Acres 5.01
Property Sub-Type Stick Built
Property Description
Built in 1991 this Western Red Cedar log home is situation on just over 5 acres of very usable pasture and pines. Entering the home you will notice the warmth of the logs combines beautifully with the huge windows that allow for a wonderful balance of warmth and light. There is a large open concept kitchen with new appliances that overlook the dining area and the family room. In the family room there is a thermostatically controlled propane stove that heats the entire house along with electric backup heating. Off the family room is a large bright sunroom that can be used as the third bedroom, guest room, craft room, flex room or whatever suits your needs. There is another bedroom and bathroom rounding out this level of the home. The owners updated the property when they purchased it to wall off the upstairs loft area to make an amazing primary suite, in addition they also completely remodeled the primary bath to include a tiled shower and oversized vanity. There is also a loft area here that currently overlooks the family room but could easily be walled off to add an additional bedroom. EXTERIOR: Off of the kitchen as well as the sunroom, there is access to the newly installed huge Trex deck and patio that the owners installed. The property is fenced to help contain animals. There is an additional fenced garden area that the owners have put a lot of love into with adding nutrients to the soil to make an amazing vegetable/flower garden. There is also extra fencing, irrigation system that will be left with the home as well as the shed. GARAGE: Oversized two car detached garage with covered breezeway to the side entrance of the home. Inside to the back of the garage there is a walled off and heated workshop. Pull through driveway with RV parking makes this the perfect spot for your toys. ADDITIONAL DETAILS: Brand new 200' well installed in 2023 that yields 7gpm (see associated docs for information), New Culligan RO and UV water system recently installed.
Location
State CO
County La Plata
Zoning Residential Single Family
Rooms
Basement Crawl Space
Interior
Interior Features Pellet Stove, Cathedral Ceiling, Ceiling Fan(s), W/D Hookup, Pantry, T&G Ceilings, Walk In Closet, Garage Door Opener, Sun Room, Heated Garage
Heating Pellet Stove
Flooring Carpet-Partial, Hardwood, Tile, Vinyl
Fireplaces Type Den/Family Room, Free Standing
Furnishings Unfurnished
Exterior
Exterior Feature Deck, Landscaping, Lawn Sprinklers, Shed/Storage
Parking Features Detached Garage
Garage Spaces 2.0
Utilities Available Electric, Internet, Phone - Cell Reception, Phone - Landline
View Other, Valley
Roof Type Metal
Building
Story Two Story
Foundation Crawl Space
Sewer Septic System
Water Domestic Well
New Construction No
Schools
Elementary Schools Bayfield K-5
Middle Schools Bayfield 6-8
High Schools Bayfield 9-12
Read Less Info
Want to know what your home might be worth? Contact us for a FREE valuation!

Our team is ready to help you sell your home for the highest possible price ASAP




